St Mary Greywell
St Mary Greywell is Norman in origin, and although restored in the 19th century it still boasts many old features, including a
13th century chancel arch; three
bells dating back several hundred years; and an early
16th century rood-screen made of carved oak which before the restoration was used as a men’s gallery with
rood loft and
circular stairs. St Mary’s is now one of the very few churches in the Diocese with a rood loft.
A plan of the church may be viewed here. A fuller architectural note. written by Rupert Willoughby in 1996, will be found below. Click on a picture to see a larger image. You may also like to view the Photograph Gallery here.
St Mary Greywell : An Architectural Note
Greywell was historically a part of the parish of Odiham, one of the largest in Hampshire. It was not to become a separate parish until 1901. There is nevertheless likely to have been a church here since the time of the Domesday Book (1086), which records that there were three chapels in the Hundred of Odiham. The small population of Greywell had need of their own “chapel of ease”, because the road to Odiham Church was often inaccessible in the winter.
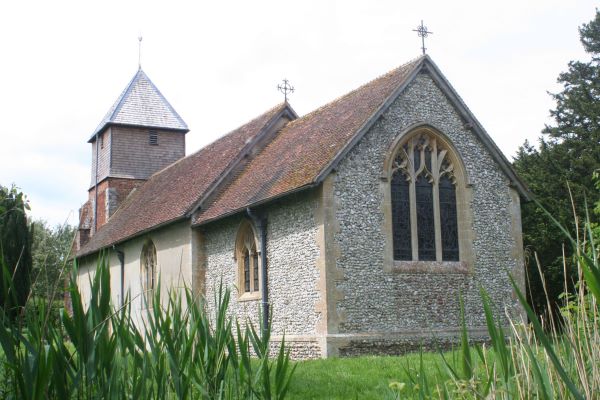
A new church at Greywell, consisting of a chancel, a nave and a tower, was built in about 1200. Of these, only the nave has survived.
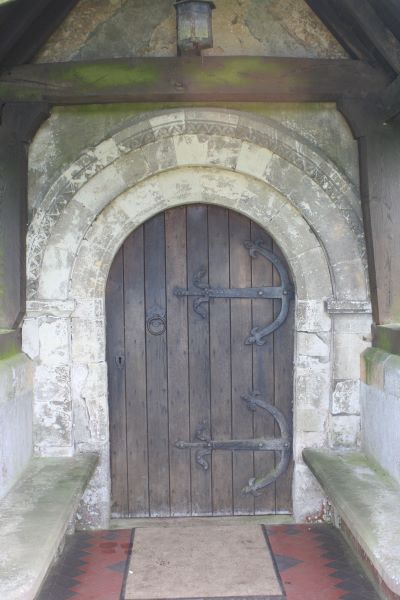 The fine Norman doorway by which it is entered is surrounded by a dozen or more curious carvings of crosses similar to those which are to be found in the Church of the Holy Sepulchre in Jerusalem.
The fine Norman doorway by which it is entered is surrounded by a dozen or more curious carvings of crosses similar to those which are to be found in the Church of the Holy Sepulchre in Jerusalem.
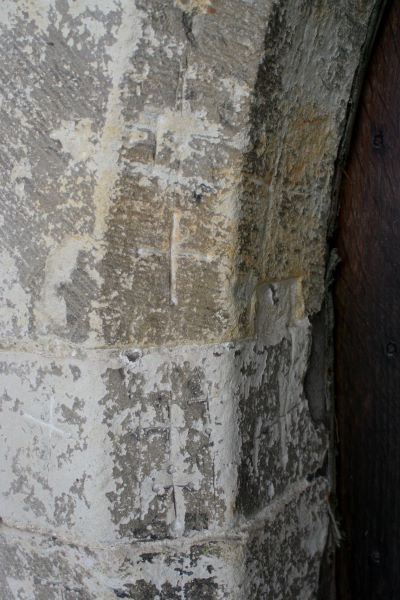 These are probably the signatures of Greywell men who had fought, or were intending to fight, the Crusade in the Holy Land, perhaps in the armies of Richard the Lionheart or of Edward I.
These are probably the signatures of Greywell men who had fought, or were intending to fight, the Crusade in the Holy Land, perhaps in the armies of Richard the Lionheart or of Edward I.
The arches at each end of the nave, which lead to the more modern chancel and the tower, have also survived from the medieval building. A second doorway in the nave, directly opposite the present entrance, has since been blocked up, though it can clearly be seen from the outside.
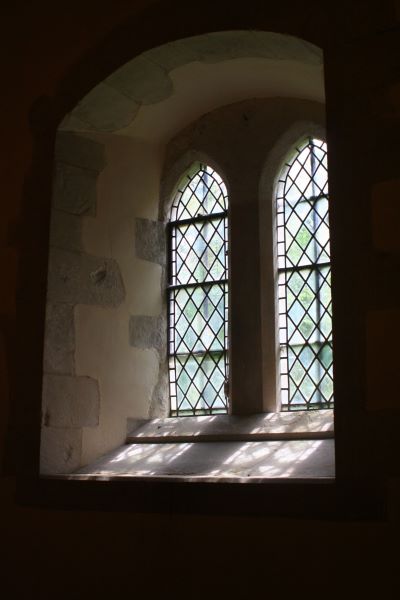
The twin lancet window at the west end of the south wall was a mid-thirteenth-century addition, after which the church embarked on a period of decline. The Rectorship of Odiham-cum-Greywell was traditionally held by the Chancellor of Salisbury, who was inevitably an absentee. Although this was a rich living, records from the thirteenth century suggest that the church buildings were sadly neglected. lt is interesting to note that, of the vicars who were appointed to run the parish, no less than three appear to have succumbed to the Black Death in 1349. This can be deduced from a list of the clergy of Odiham-cum-Greywell since the fourteenth century, which is hung in the north-east corner of the nave.
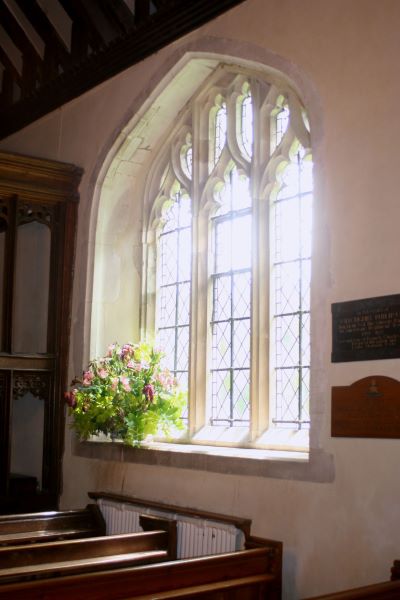 No lasting alterations to the building were to be made until the fifteenth century, when the window at the east end of the south wall of the nave, with its three cinquefoil lights, was inserted.
No lasting alterations to the building were to be made until the fifteenth century, when the window at the east end of the south wall of the nave, with its three cinquefoil lights, was inserted.
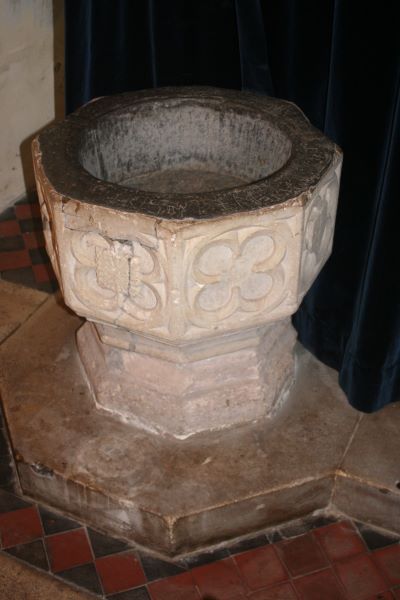 The lead-lined, octagonal font (beneath the tower arch) was also introduced.
The lead-lined, octagonal font (beneath the tower arch) was also introduced.
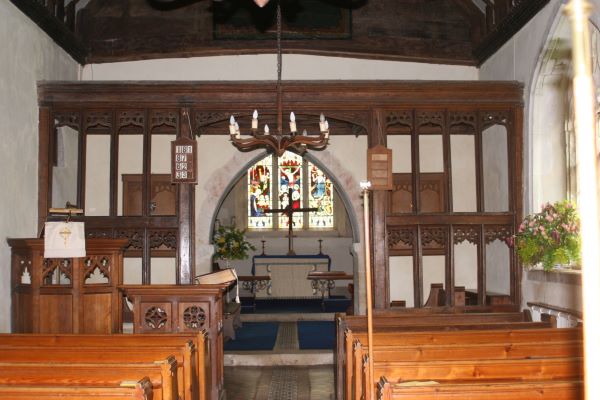 These were followed, around 1500, by the magnificent rood-screen, an ornamental partition which separates the chancel, or choir, from the nave. The screen would originally have supported a rood, an elaborately-carved depiction of the Crucifixion, which would have faced the congregation in the nave.
These were followed, around 1500, by the magnificent rood-screen, an ornamental partition which separates the chancel, or choir, from the nave. The screen would originally have supported a rood, an elaborately-carved depiction of the Crucifixion, which would have faced the congregation in the nave.
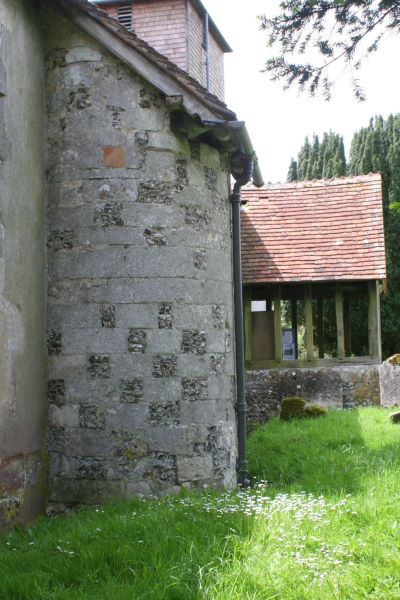 The loft of the Greywell screen was reached by a rood-stair, which housed in the semi-circular projection which juts into the churchyard out of the north wall of the nave, and which is presumed to be contemporary with the screen.
The loft of the Greywell screen was reached by a rood-stair, which housed in the semi-circular projection which juts into the churchyard out of the north wall of the nave, and which is presumed to be contemporary with the screen.
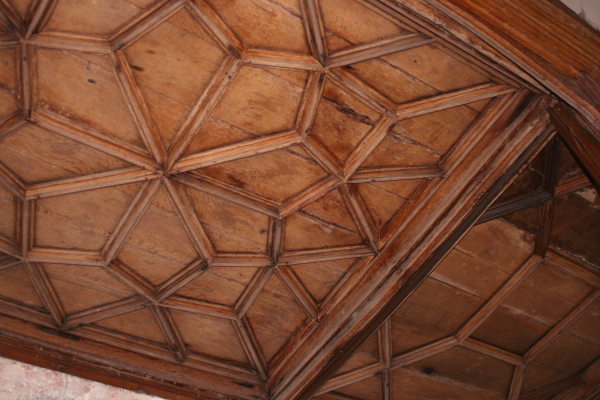 The carvings on the underside of the rood-loft suggest that there were a couple of small chapels below, one on each side of the nave.
The carvings on the underside of the rood-loft suggest that there were a couple of small chapels below, one on each side of the nave.
Rood-lofts were generally destroyed at the Reformation, when “papist" ornaments such as roods were unceremoniously cast out. The one which has survived at Greywell is therefore a considerable rarity. There is only one other church in the whole of Hampshire, at the nearby South Warnborough. As seating is limited in the church, the loft was subsequently to provide useful extra accommodation for male parishioners, as ladies were apparently not expected to make the rather undignified ascent up the steep and narrow stairway. The loft is now inaccessible, though, as the entire screen was raised in 1871.
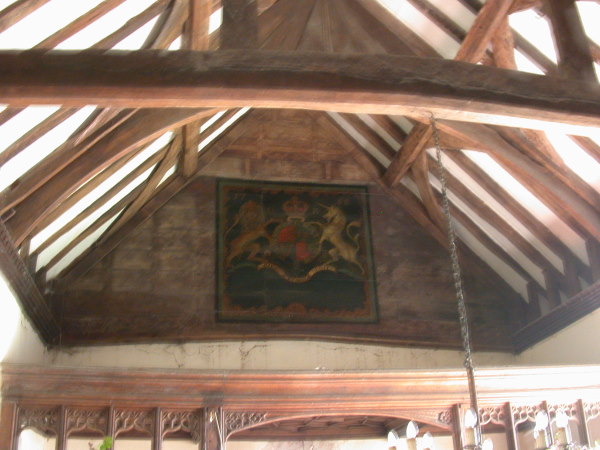 The arms that hang above the gallery are, incidentally, those of George III, a reminder to the congregation that the head of the Church of England was also their king.
The arms that hang above the gallery are, incidentally, those of George III, a reminder to the congregation that the head of the Church of England was also their king.
The next major alterations were carried out in the seventeenth century. The lower parts of the tower were largely rebuilt in brick (although much of the tower’s medieval east wall was preserved), a small, round-headed window being inserted in the western wall. Until the most recent restoration of the tower, which occurred in 1895, much of the original plaster rendering had survived, together with an inscription that dated the work to 1663.
Three of Greywell’s ancient
bells are still in use (see
here for details).
The present appearance of the church is largely the result of Victorian restoration. In a dramatic programme of works that was undertaken, in 1870-71, by the Ecclesiastical Commissioners, the chancel was entirely rebuilt to a design by Ewan Christian, leaving no trace of the medieval original.
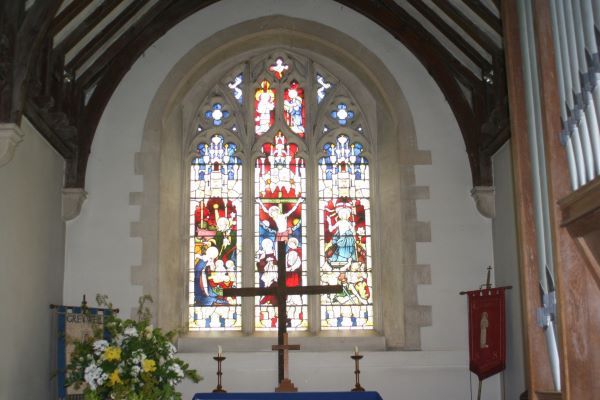 A new east window was created by Clayton and Bell: it represents (from left to right) the Nativity, the Crucifixion, and the Resurrection. The porch, seating, pulpit and general fittings are all additions of this period. Restorative work in the nave is also very evident.
A new east window was created by Clayton and Bell: it represents (from left to right) the Nativity, the Crucifixion, and the Resurrection. The porch, seating, pulpit and general fittings are all additions of this period. Restorative work in the nave is also very evident.
Rather regrettably, the rood screen, which had been removed in 1870 when the work had begun, was to be reinstated on a stone base, some two and a half feet high, thus depriving the loft of headroom and of its old means of access by way of the rood stair. One presumes that this was done for aesthetic reasons, since the top of the medieval arch leading into the chancel had previously been blocked by the screen.
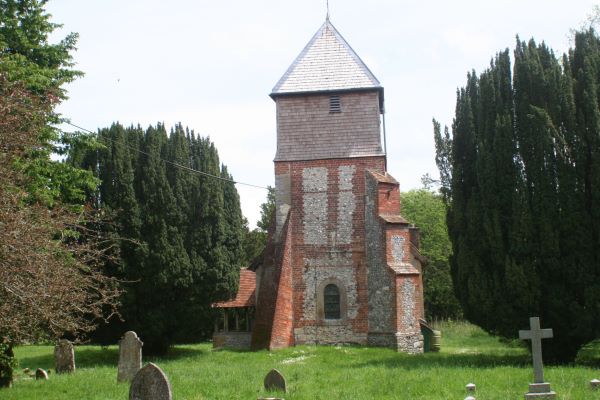 The necessary work of restoration was not complete, however. In 1895, the largely seventeenth-century tower was repaired, and shored up with mighty brick buttresses. The work was financed by a number of generous subscribers (including the painter Lord Leighton and the actor Sir Henry Irving, both regular visitors to Greywell), whose names are listed in a framed document at the foot of the tower.
The necessary work of restoration was not complete, however. In 1895, the largely seventeenth-century tower was repaired, and shored up with mighty brick buttresses. The work was financed by a number of generous subscribers (including the painter Lord Leighton and the actor Sir Henry Irving, both regular visitors to Greywell), whose names are listed in a framed document at the foot of the tower.
The parish register, a single volume which lists the christenings, marriages and burials at Greywell between 1604 and 1812, is in the County Record Office at Winchester. The house by the lych-gate is called Church Cottage and is believed to have housed the Priest who, since the reformation at least, had administered Greywell Church. It ceased to be referred to as “The Parsonage” in 1814.
Rupert Willoughby 1996